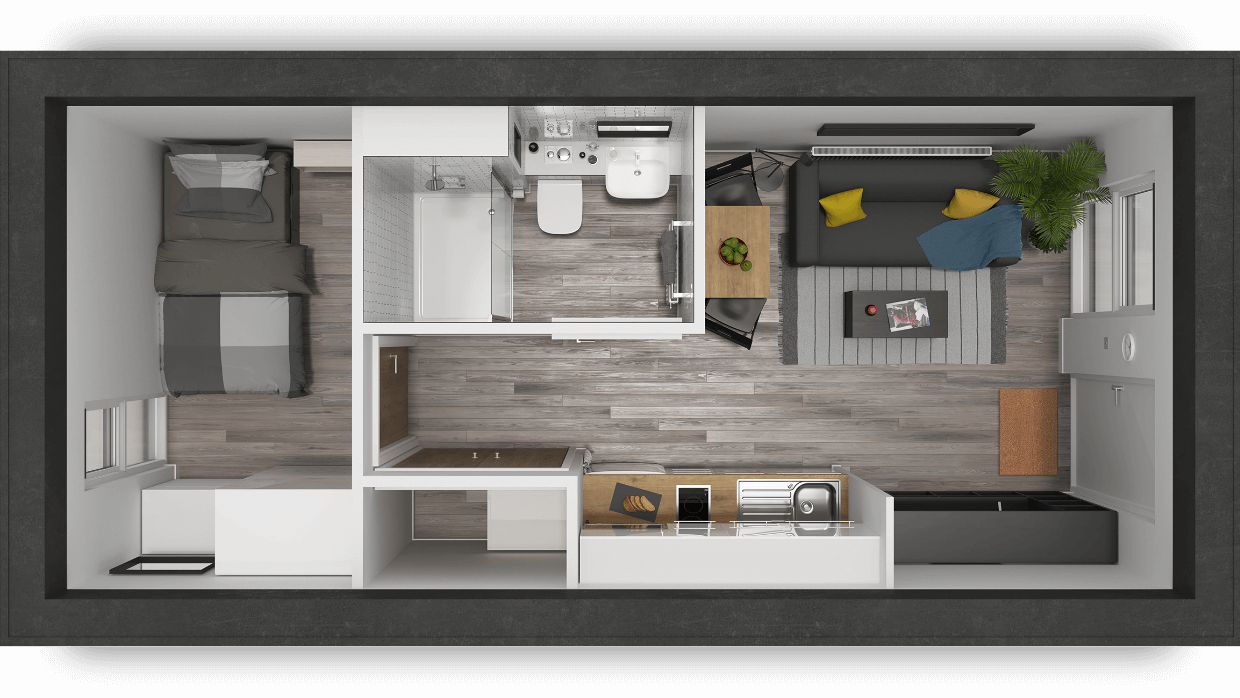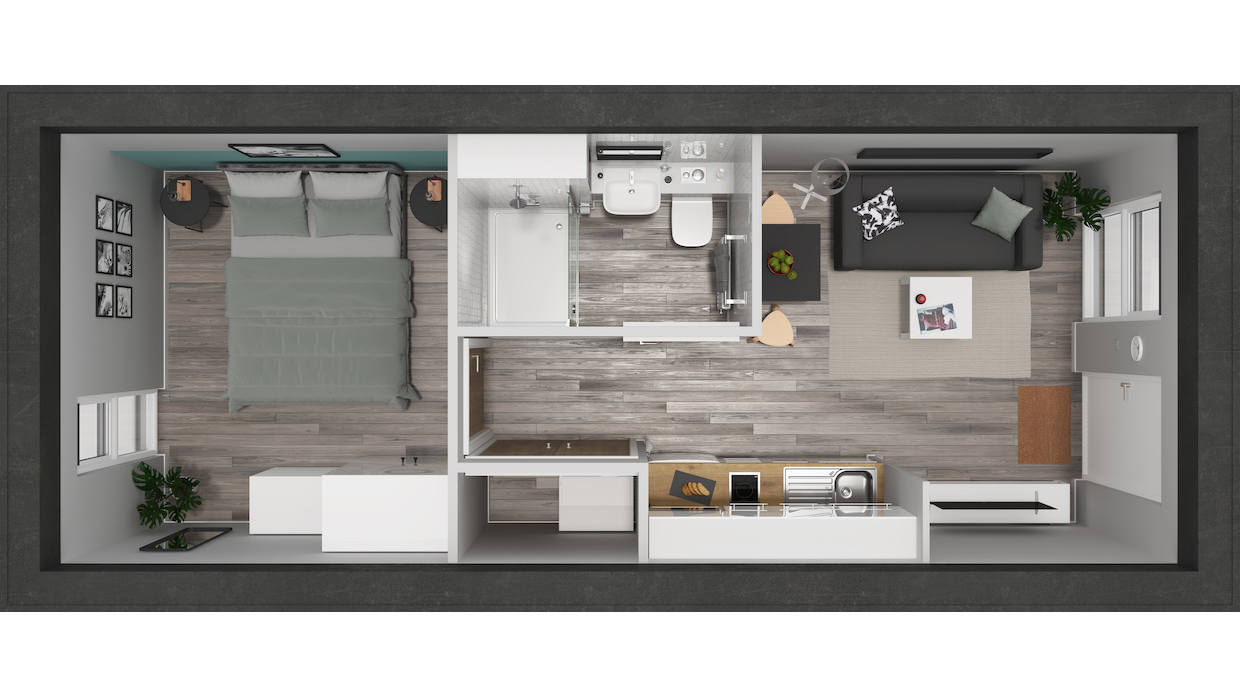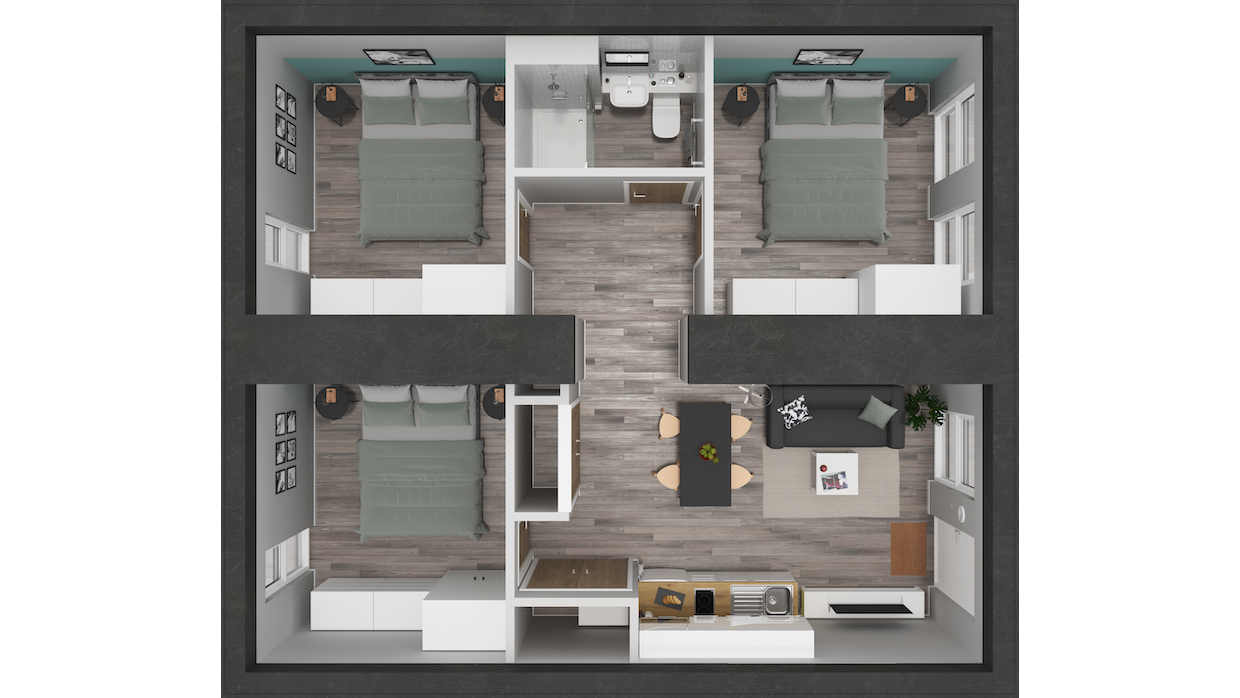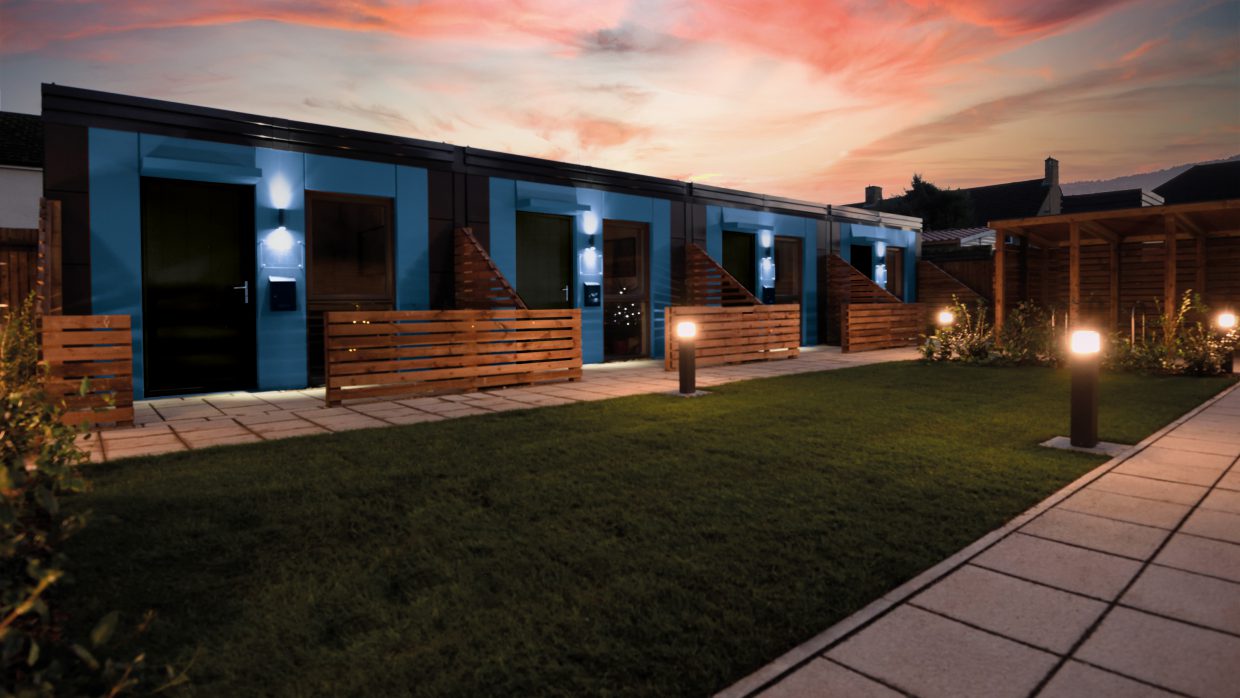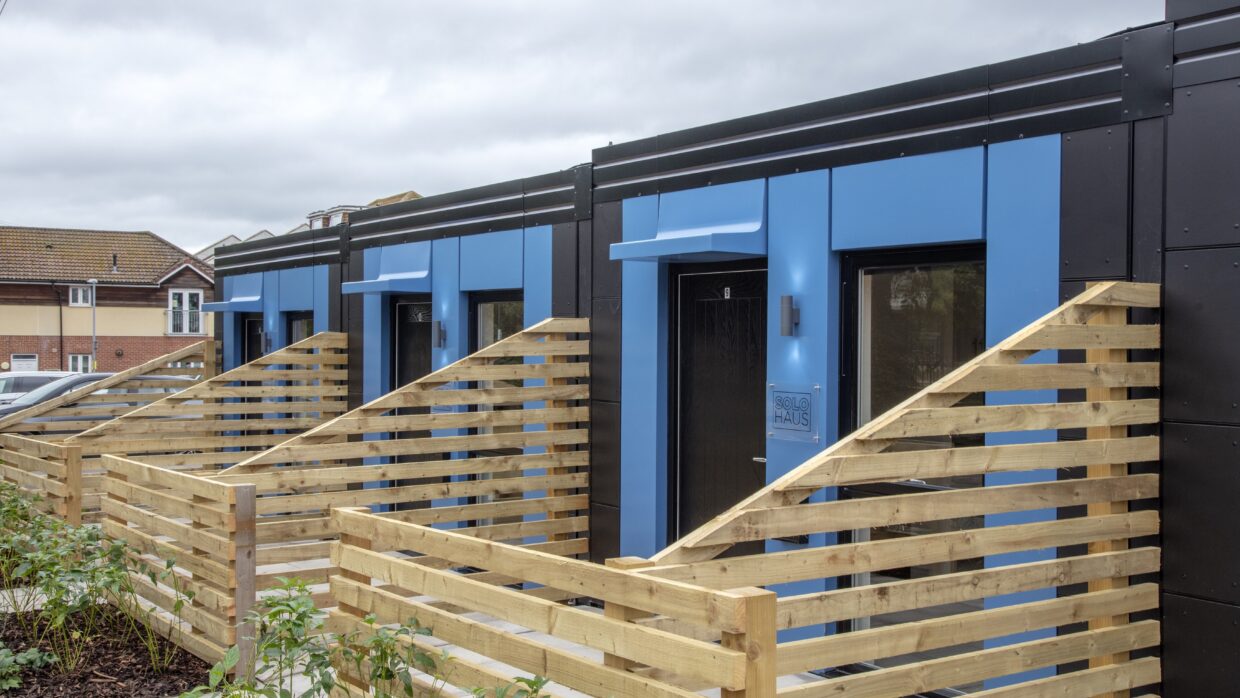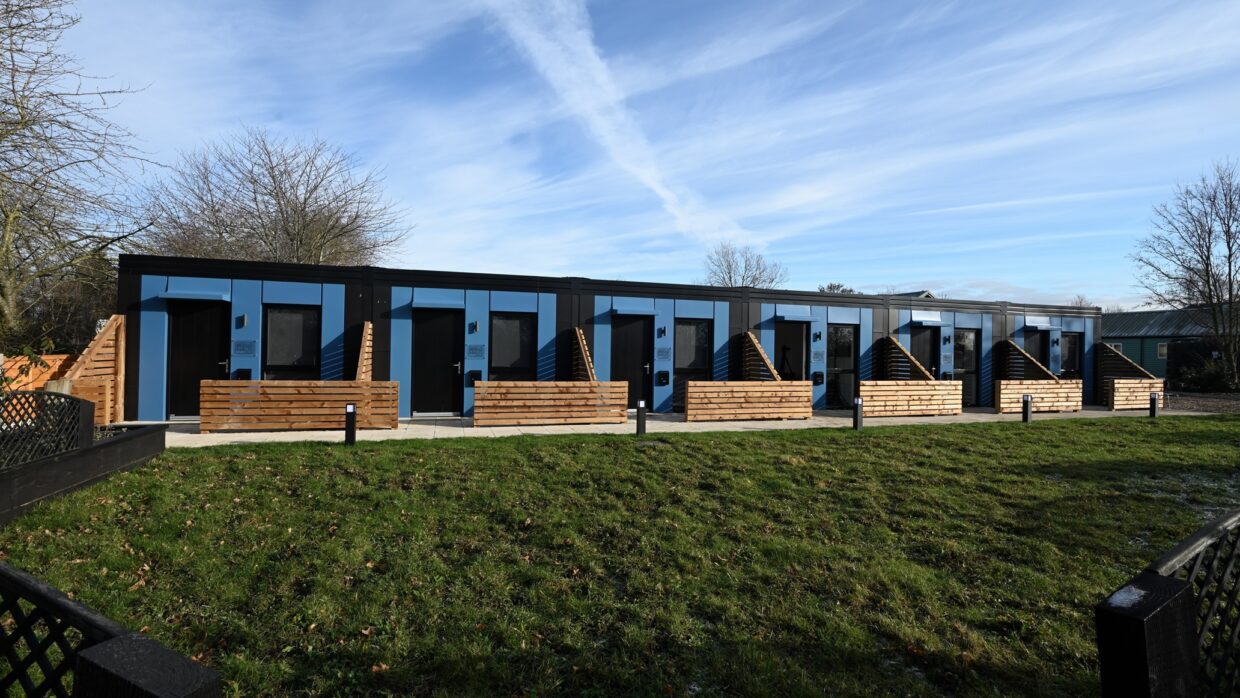The Fightback
The Fightback: Foundation 200 & The Haus Collection
To fulfil the ambition of Foundation 200, The Hill Group used its expertise as a housebuilder to create The Haus Collection, a collection of innovative and low cost modular homes to alleviate homelessness and housing shortages.
To help create these unique single person dwellings, The Hill Group took a 50% stake in a start up design and manufacturing business, Volumetric Modular Ltd, based in Shrewsbury to design and construct various MMC products.
In April 2020, at the beginning of the first UK lockdown, The Hill Group launched the Foundation 200 SoloHaus prototype via webcast to local authorities, charities, housing associations, suppliers and consultants. The response was overwhelming, with demand to purchase SoloHaus homes as well as interest in Hill’s pledge to deliver 200 homes. It was clear that there is high demand for a solution to the homelessness crisis, and SoloHaus is seen as being part of that solution.
This level of interest is inspiring Andy and everyone at The Hill Group to help as many people as possible beyond the Foundation 200 pledge, with a desire to make the SoloHaus an effective solution for local authorities and charities alike.
